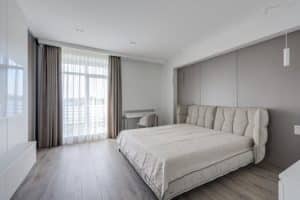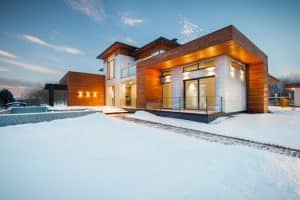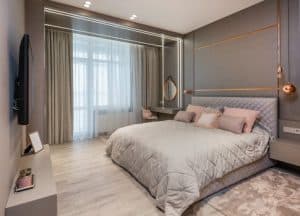Flexible Architecture: Homes That Grow With Families
In today’s fast-paced world, where things are constantly changing, families are seeking more flexibility in their living spaces. Gone are the days when people used to live in the same house for decades. Nowadays, families want a home that can adapt to their evolving needs and grow with them. This is where the concept of flexible architecture comes in. It not only allows for versatile use of space but also ensures that the home can accommodate the changing needs of a family over time. In this article, we will delve deeper into the world of flexible architecture and explore how it can create homes that grow with families.
The Rise of Flexible Architecture
Flexible architecture is not a new concept, but it has gained significant popularity in recent years. With the rise of smaller families and the trend of moving to different cities or countries for work, people are looking for homes that can adapt to their changing lifestyle. Traditional homes, with rigid room layouts, limited options for expansion, and lack of versatility, are falling out of favor. Families now want their homes to be able to cater to their current needs as well as anticipate their future requirements.
What is Flexible Architecture?
Flexible architecture is a design approach that focuses on creating spaces that can be easily modified, expanded, or subdivided, according to the needs of the occupants. It involves designing and constructing homes in a way that provides maximum adaptability, without compromising on the structural integrity of the building. It is all about incorporating features that make a home more versatile, functional, and comfortable for the occupants.
The Benefits of Flexible Architecture
The concept of flexible architecture not only benefits families but also has numerous advantages for the community and the environment. Let’s take a closer look at some of the key benefits:
1. Cost-Effective
Flexible architecture is a cost-effective approach to designing and building homes. It allows for easier modifications and additions, reducing the need for expensive renovations or moving to a new house. The initial cost of implementing flexible design features may be slightly higher, but in the long run, it can save a lot of money.
2. Versatility
Homes with flexible architecture give families the freedom to adapt their living spaces according to their changing needs. For example, a home office can easily be converted into a bedroom, or a playroom can be transformed into a study. This versatility also makes the home more appealing to potential buyers, in case the family decides to move in the future.
3. Space Optimization
Flexible architecture focuses on optimizing the use of space. By incorporating features like sliding walls, foldable beds, or convertible furniture, it allows for more efficient utilization of space. This is especially beneficial for smaller homes, where every inch counts.
4. Sustainability
With the growing concern for the environment, sustainable practices in architecture have become a necessity. Flexible architecture promotes sustainable living by encouraging the reuse and repurposing of existing spaces. This minimizes the need for new constructions, thus reducing the carbon footprint.
Examples of Flexible Architecture
There are numerous examples of homes that have successfully incorporated flexible architecture. Let’s look at a few:
1. Modular Homes
Modular homes are a great example of flexible architecture. They consist of pre-built modules that can be combined in various ways, making it easier to customize the layout and design according to the needs of the family. These homes can also be easily expanded in the future, without compromising on the structural integrity.
2. Foldable Homes
A foldable home is a unique concept that focuses on creating a space that can be expanded or folded up, depending on the needs of the family. These homes allow for maximum use of space and can accommodate changing needs over time.
3. Wall Beds
Wall beds, also known as Murphy beds, are another example of flexible architecture. These beds can be folded up against the wall, creating more room during the day. Wall beds are perfect for homes with limited space, as they provide a comfortable sleeping arrangement without taking up much space.
The Future of Flexible Architecture
The concept of flexible architecture is gaining momentum, and it is safe to say that it is the future of home design. With the growing demand for adaptable living spaces, architects and builders are constantly finding new and innovative ways to incorporate flexible design features in homes. As society continues to evolve, the need for flexible architecture will only increase.
In conclusion, flexible architecture offers numerous benefits for families, the community, and the environment. With its cost-effectiveness, versatility, and focus on space optimization, it is the perfect solution for creating homes that can grow with families. As we continue to experience the ever-changing demands and needs of modern living, flexible architecture will play a vital role in providing us with livable, functional, and sustainable homes.










