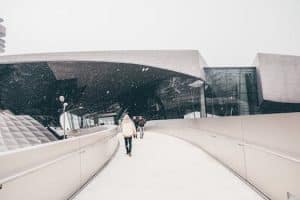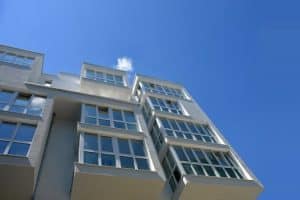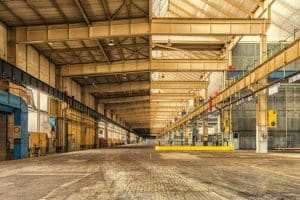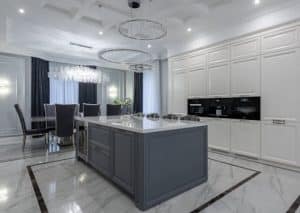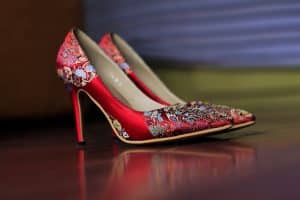Multi-Family Living 2.0: Designer Solutions for Extended Families
With the rise of multi-family living and the increasing number of extended families living under one roof, designers are answering the call for more functional and aesthetically pleasing solutions. Gone are the days of traditional in-law suites and basement apartments. In today’s world, multi-generational families are looking for dynamic and innovative design options that cater to their unique needs. Let’s take a look at Multi-Family Living 2.0 and the designer solutions that are making it a reality.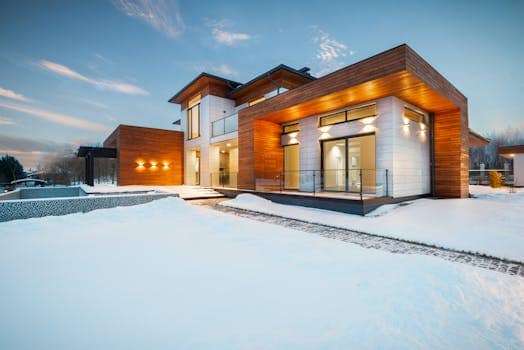
Designing for Functionality
Multi-family living has its own set of challenges, particularly when it comes to shared spaces. As more and more individuals and families opt for multi-generational living, it’s important for designers to strike the right balance between functionality and privacy. This means creating spaces that can be shared but also offer the option for independent living when needed.
Designers are now incorporating features such as separate entrances, kitchens, and living spaces to accommodate the unique needs of extended families. Alternative design concepts, such as “tiny homes,” are also being utilized to provide more cost-effective and space-saving options for families.
Maximizing Space
With extended families under one roof, space is at a premium. Designers are coming up with creative ways to maximize space and make the most of every square footage. This can include using multi-purpose furniture, such as beds with built-in storage or pull-out couches, as well as utilizing vertical space with loft areas and bunk beds.
Additionally, with the rise of remote work and virtual learning, designers are incorporating home office and study spaces into their designs to meet the needs of modern multi-family living.
Aesthetics Meets Functionality
Gone are the days of bland and utilitarian designs for multi-family living. Designers are now taking a more holistic approach, creating spaces that are not only functional but also aesthetically pleasing.
From incorporating natural lighting and open-concept layouts to utilizing neutral color palettes and modern furnishings, designers are finding ways to make multi-family living spaces feel inviting and comfortable.
Intergenerational Living
One of the biggest drivers for the rise of multi-family living is intergenerational living. With aging parents and young adult children opting to live under one roof, designers are finding ways to create spaces that cater to different generations.
Features such as universal design principles, which cater to individuals of all ages and abilities, are being incorporated into multi-family living spaces. This can include wider hallways and doorways, non-slip flooring, and grab bars in bathrooms.
Inclusive Design
In addition to creating spaces that are functional and comfortable for different generations, designers are also embracing the idea of inclusive design. This means designing spaces that are accessible and welcoming to individuals with different needs and abilities.
Features like barrier-free entrances, multitouch faucets, and adjustable countertop heights are just a few examples of inclusive design elements that are being utilized in multi-family living spaces.
Technology and Connectivity
In today’s digital age, technology and connectivity are more important than ever, and designers are taking notice. Multi-family living spaces are now being designed with smart home technology and integrated communication systems.
From voice-controlled lighting and temperature to video intercoms and remote access control, technology is making multi-family living more convenient and connected for everyone under one roof.
Green Living
With a growing focus on sustainability and environmentally friendly living, designers are incorporating green living elements into their multi-family designs. This can include energy-efficient appliances and lighting, green roofs and gardens, and water-saving fixtures.
Not only do these elements reduce the carbon footprint of multi-family living, but they also add a touch of natural beauty to the space.
The Future of Multi-Family Living
As the trend towards multi-family living continues to grow, designers will continue to push the boundaries and explore new and innovative solutions. From incorporating customizable modular designs that can adapt to changing family dynamics to creating high-tech, self-sufficient living spaces, the possibilities are endless.
Multi-family living 2.0 is not just about finding ways to accommodate multiple families under one roof, but also about creating spaces that foster a sense of community, support, and inclusivity. With the help of designers, the future of multi-family living is looking bright and exciting. So, if you’re considering multi-family living for your extended family, rest assured that there are plenty of designer solutions available for a functional and stylish space.

